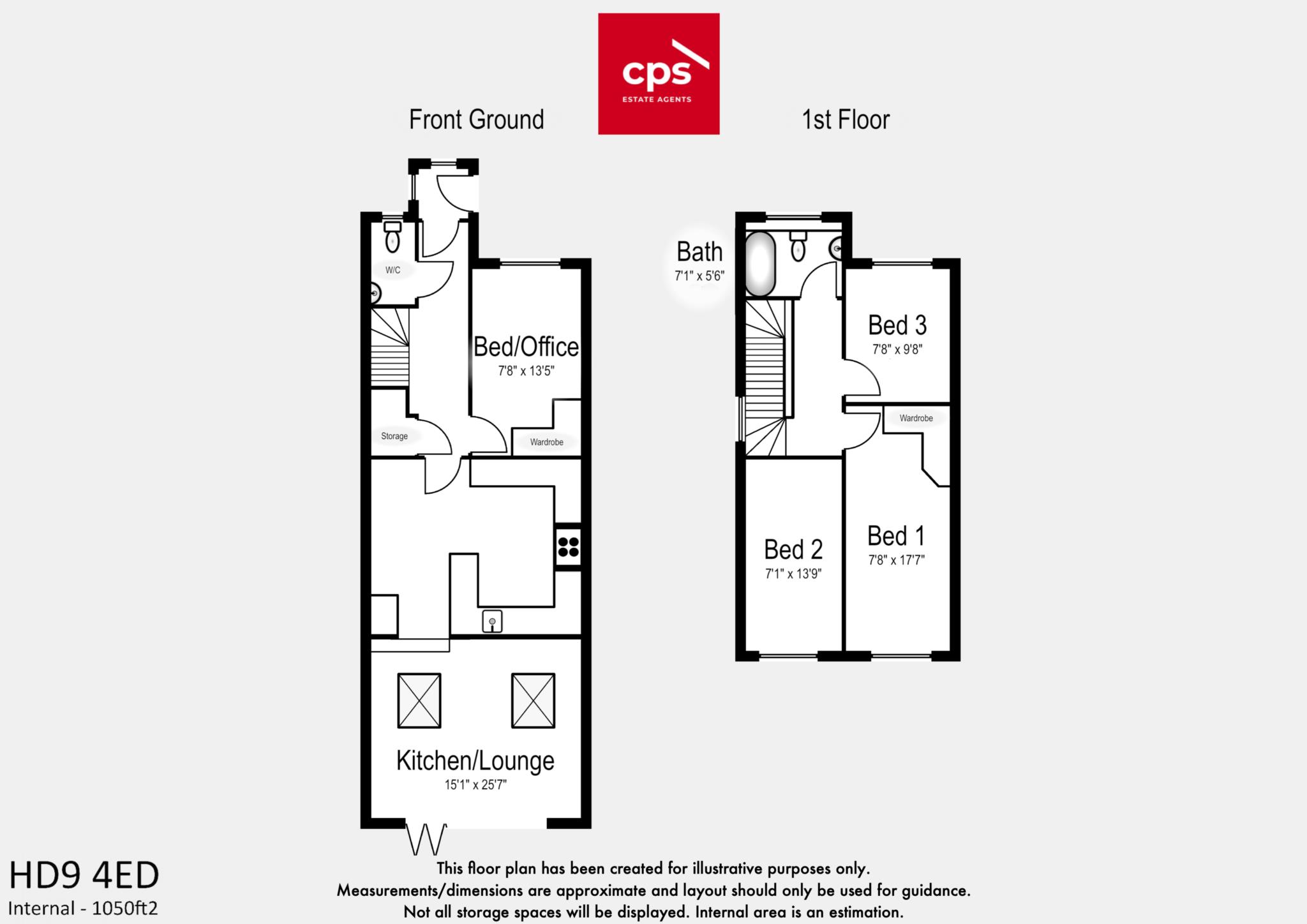- PRICE REDUCTION - 4 BED DETACHED
- VACANT POSSESSION - DESIRABLE AREA
- EXTENDED MODERN KITCHEN FAMILY ROOM
- GROUND FLOOR 4TH BED OR ADDITIONAL RECEPTION ROOM
- OFF ROAD PARKING FOR 3 CARS
- SECURE LOW MAINTENANCE REAR GARDEN
Situated in a quiet cul de sac amongst other residential properties in a sought after location close to the village of Meltham. This modern 4 bedroom detached property with off road parking and garden makes for a great family home having being extended to the rear to create a large kitchen, dining, family space and with the 4th bedroom being on the ground floor there is flexible accommodation on offer to utilise this room as a further reception room/ home office or den.
Meltham is set in the foot hills of the Pennines bordering The Peak District National Park with beautiful scenery and countryside all around creating a semi rural setting whilst being within commuting distance of the towns and cities of Greater Manchester, South and West Yorkshire. There are good local amenities, supermarkets, shops, restaurants and pubs within easy reach and well regarded schools.
The property has a driveway to the front with off road parking and a useful entrance porch and downstairs WC. Off the hall is the ground floor bedroom which could also be utilised as a home office or additional reception room or den which has fitted storage. To the rear of the property the current owners have extended the property to create a generous modern open plan living space, with a large modern fitted kitchen full of appliances, a breakfast bar for eating and entertaining whilst also having space for relaxing, dining and family time. The feeling of space in this lovely room is elevated with sky lights to the ceiling and bi folding doors across the rear of the property with a view onto the garden and the trees and neighbouring area.
The well designed kitchen is fitted with a wide array of sleek light grey wall and base units, high end appliances, granite work tops with copper trim and splash backs and a wooden topped breakfast bar creating a modern contemporary look. The thoughtful design and layout also includes a breakfast bar which is great for socialising. Those who like to cook will love the large AGA cooker with double oven, and induction hob, NEFF integrated microwave, plus dishwasher and high spec automatic coffee machine plus extensive work tops for food preparation and sink with hose type mixer tap. There is also plumbing for an washing machine and space for a free standing fridge freezer. This large open plan room extends to the rear of the house with a few steps leading to the generous living space for relaxing and dining with light flooding in through the 2 sky lights and full width bi folding doors opening out into the garden.
To the first floor are 3 double bedrooms with one having fitted wardrobes and a fully tiled family bathroom with large grey tiles to the walls and a modern 3 piece white suite with shower over the bath, wall mounted WC and large hand basin set into a useful storage unit. There is a loft hatch to the landing with pull down ladder giving access to additional storage to the loft area.
Externally there is off road parking to the front for 3 vehicles and a low maintenance rear garden which is secure with a small shed, side access and gate and artificial lawn. The property has a fixed power source externally to the rear which was previously used for a hot tub.
Council Tax Band C
EPC rating C
Kitchen/Family Room - 15'1" (4.6m) x 25'7" (7.8m)
Ground Floor Bedroom/Office - 7'8" (2.34m) x 13'5" (4.09m)
Master Bedroom - 17'7" (5.36m) x 7'8" (2.34m)
Bedroom 2 - 13'9" (4.19m) x 7'1" (2.16m)
Bedroom 3 - 9'8" (2.95m) x 7'8" (2.34m)
Bathroom - 7'1" (2.16m) x 5'6" (1.68m)
Notice
Please note we have not tested any apparatus, fixtures, fittings, or services. Interested parties must undertake their own investigation into the working order of these items. All measurements are approximate and photographs provided for guidance only.

| Utility |
Supply Type |
| Electric |
Mains Supply |
| Gas |
Mains Supply |
| Water |
Mains Supply |
| Sewerage |
Mains Supply |
| Broadband |
Cable |
| Telephone |
Landline |
| Other Items |
Description |
| Heating |
Gas Central Heating |
| Garden/Outside Space |
Yes |
| Parking |
Yes |
| Garage |
No |
| Broadband Coverage |
Highest Available Download Speed |
Highest Available Upload Speed |
| Standard |
9 Mbps |
0.9 Mbps |
| Superfast |
62 Mbps |
15 Mbps |
| Ultrafast |
1800 Mbps |
220 Mbps |
| Mobile Coverage |
Indoor Voice |
Indoor Data |
Outdoor Voice |
Outdoor Data |
| EE |
Likely |
Likely |
Enhanced |
Enhanced |
| Three |
Likely |
Likely |
Enhanced |
Enhanced |
| O2 |
Enhanced |
Likely |
Enhanced |
Enhanced |
| Vodafone |
Likely |
Likely |
Enhanced |
Enhanced |
Broadband and Mobile coverage information supplied by Ofcom.