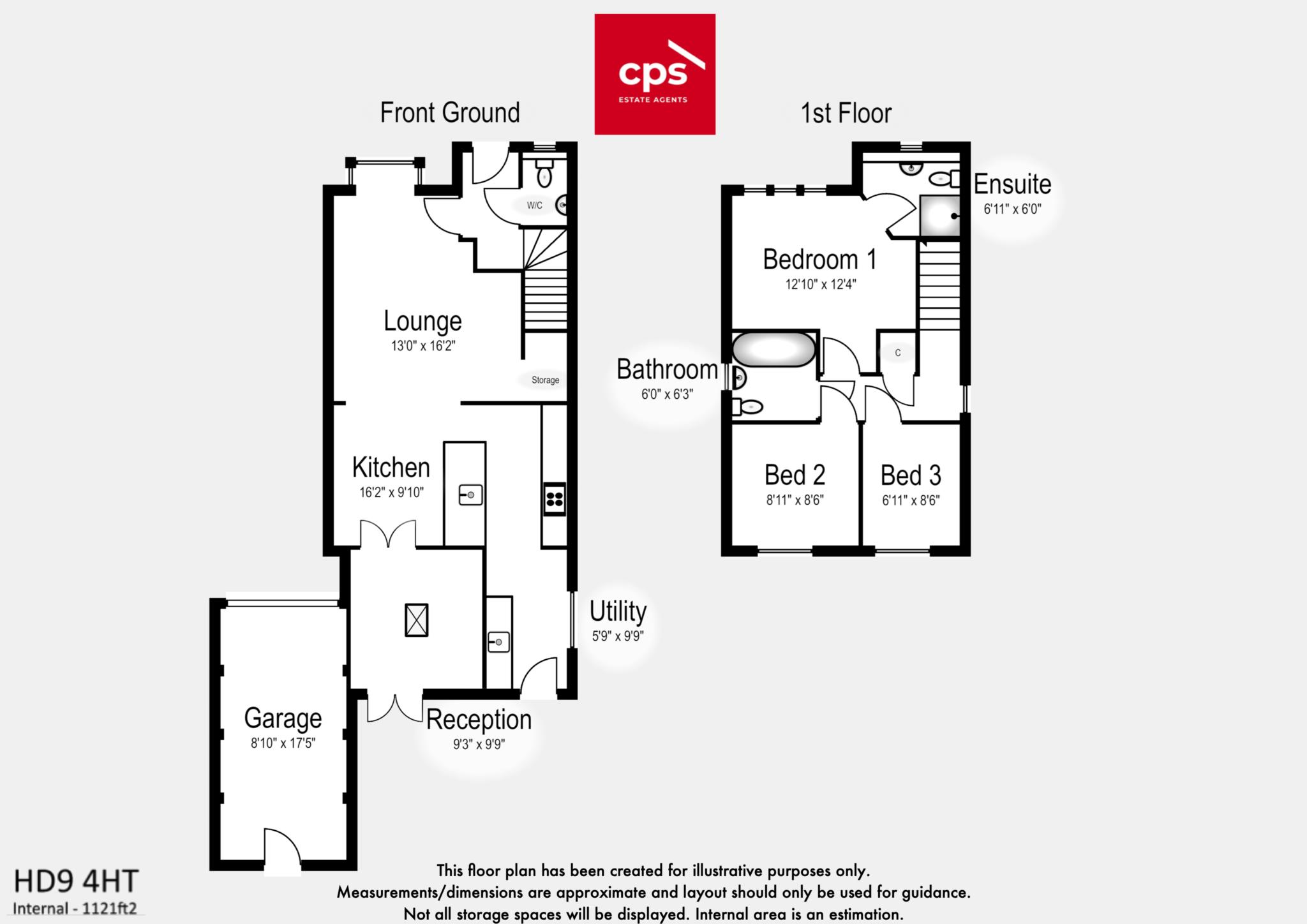- EXTENDED 3 BED DETACHED
- 2 RECEPTION ROOMS - 2 BATHROOMS
- LARGE OPEN PLAN KITCHEN DINER
- GARAGE, UTILITY ROOM, DOWNSTAIRS WC
- PRIVATE GARDEN & STUNNING VIEWS
- CLOSE TO POPULAR VILLAGE & GOOD SCHOOLS
Located in a popular residential area in an elevated position above the village of Meltham with stunning views across the local countryside this detached family home is also close to good road links and the great amenities on offer in this popular village together with good local schools.
Having been extended by the current owner to create generous ground floor living accommodation including a large open plan kitchen, 2 reception rooms and a utility room, this property would suit a family looking to live in this beautiful semi rural area. Having good road links to the towns and cities of Greater Manchester, South and West Yorkshire Meltham is a popular area for families requiring amenities and schools close by whilst also having The Pennines and The Peak District National Park on the doorstep.
On entering the property from the front there is a hallway with a downstairs cloakroom comprising of a WC and hand basin. The hall also gives access to the large family sized living room and stairs to the first floor. The good sized lounge opens into the family dining kitchen creating a modern open plan feel. With a fully fitted kitchen, breakfast bar and space for dining this generous space benefits from integrated dishwasher, oven, hob, microwave and extractor fan. With ample wall and base units plus a contemporary black work surface and breakfast bar this kitchen is great for family meals and entertaining. Off the kitchen is a good sized utility room with plumbing for a washing machine, separate sink and space for a dryer and an external door to the rear garden. From the dining area there are French doors leading the the 2nd reception room with further French doors leading to the patio and garden beyond. This space could be used as a family room, home office, playroom or guest room. There is also additional under stairs storage accessed from the lounge.
To the first floor are 2 good sized double bedrooms with master having an ensuite shower room and built in wardrobes and there is a single bedroom. There is a family bathroom which has a 3 piece white suite with a bath low flush WC and wall mounted hand basin. To the landing there is a store cupboard and a loft hatch which is boarded with light and power.
Externally there is a drive for off road parking for several cars, a detached garage with power and lighting. There is a low maintenance garden to the front and a private garden to the rear with lawn and patio areas and views across the beautiful views
Council tax band D
EPC Rating C
Notice
Please note we have not tested any apparatus, fixtures, fittings, or services. Interested parties must undertake their own investigation into the working order of these items. All measurements are approximate and photographs provided for guidance only.

| Utility |
Supply Type |
| Electric |
Mains Supply |
| Gas |
Mains Supply |
| Water |
Mains Supply |
| Sewerage |
Mains Supply |
| Broadband |
None |
| Telephone |
None |
| Other Items |
Description |
| Heating |
Gas Central Heating |
| Garden/Outside Space |
Yes |
| Parking |
Yes |
| Garage |
Yes |
| Broadband Coverage |
Highest Available Download Speed |
Highest Available Upload Speed |
| Standard |
17 Mbps |
1 Mbps |
| Superfast |
Not Available |
Not Available |
| Ultrafast |
1000 Mbps |
100 Mbps |
| Mobile Coverage |
Indoor Voice |
Indoor Data |
Outdoor Voice |
Outdoor Data |
| EE |
Enhanced |
Enhanced |
Enhanced |
Enhanced |
| Three |
Enhanced |
Enhanced |
Enhanced |
Enhanced |
| O2 |
Enhanced |
Likely |
Enhanced |
Enhanced |
| Vodafone |
Likely |
Likely |
Enhanced |
Enhanced |
Broadband and Mobile coverage information supplied by Ofcom.