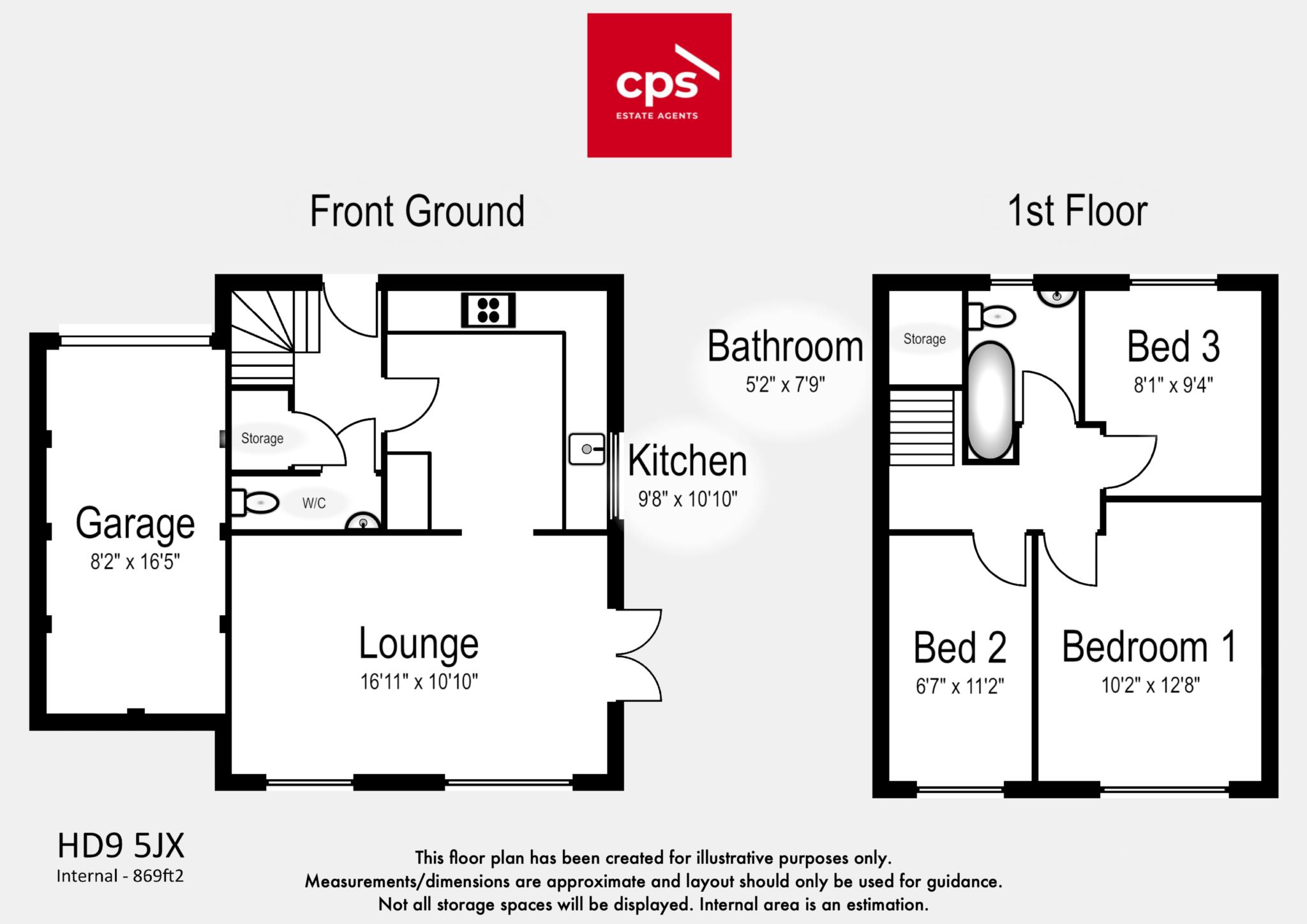- MODERN DETACHED FAMILY HOME
- THREE GOOD SIZE BEDROOMS
- IDEALLY LOCATED CLOSE TO THE VILLAGE
- CLOSE TO THE WELL REGARDED JUNIOR SCHOOL
- PRIVATE GARDEN
- ATTACHED GARAGE
- ADDITIONAL PARKING
A modern three bedroom detached property ideally positioned close to local village centre offering an array of established amenities. The well regarded Junior school is also within walking distance.
This immaculately presented home briefly comprises of entrance hallway, downstairs WC, modern fitted kitchen with integrated appliances, lounge/diner with French doors leading to the enclosed garden.
To the first floor there are Three good size bedrooms and the house bathroom.
The property also comes with an attached garage and off-road parking.
Entrance Hallway
Spacious hallway with a spindle staircase rising to the first floor accommodation beneath which is a useful storage cupboard. Within the hallway is the downstairs WC.
Downstairs WC
Conveniently positioned from the hallway, comprising of a low flush WC and hand basin. Ceiling point to the ceiling and radiation mounted to the wall.
Kitchen
Fitted with a wealth of modern shaker style wall cupboards and base units with complementary granite work surfaces and incorporates an inset stainless steel sink and mixer tap. Integrated appliances include a washing machine, fridge freezer, double oven, dishwasher and four ring gas hob.
Lounge
Spacious well presented lounge offering ample light from the two sets of double glazed windows and French doors allowing access to the garden. The room gives off a cosy feeling with neutral tones, carpet to the flooring and features a modern chrome electric fire. There is also plenty of space for a dining table.
The first floor landing gives access to the bedrooms and family bathroom.
Bedroom One
Positioned to the rear of the property, decorated in a soft tone colour scheme with carpet to the floor, UPVC double glazed window, radiator and ceiling light.
Bedroom Two
Good size double bedroom, positioned to the rear elevation. UPVC double glazed window, radiator and ceiling light.
Bedroom Three
Positioned to the front of the property, with UPVC double glazed window, carpet to the floor, radiator and ceiling light.
Bathroom.
Recently fitted three piece modern white bathroom suite, incorporating a panelled bath with an over head rainfall shower, pedestal and low flush WC. Fully tiled walls and laminated flooring and modern wall mounted radiator. For extra storage the bathroom has a large storage cupboard positioned over the stair case.
Externally.
Enjoying a pleasant cul de sac setting with an attached garage with an up and over door, also benefits from additional parking in front of the garage. This family home has a splendid garden with perimeter walling and fencing with a flagged seating area.
Gas central heating system and UPVC double glazed windows throughout.
Council Tax
Kirklees Council, Band D
Notice
Please note we have not tested any apparatus, fixtures, fittings, or services. Interested parties must undertake their own investigation into the working order of these items. All measurements are approximate and photographs provided for guidance only.

| Utility |
Supply Type |
| Electric |
Mains Supply |
| Gas |
Mains Supply |
| Water |
Mains Supply |
| Sewerage |
Mains Supply |
| Broadband |
Unknown |
| Telephone |
Unknown |
| Other Items |
Description |
| Heating |
Gas Central Heating |
| Garden/Outside Space |
Yes |
| Parking |
Yes |
| Garage |
Yes |
| Broadband Coverage |
Highest Available Download Speed |
Highest Available Upload Speed |
| Standard |
17 Mbps |
1 Mbps |
| Superfast |
80 Mbps |
20 Mbps |
| Ultrafast |
1800 Mbps |
220 Mbps |
| Mobile Coverage |
Indoor Voice |
Indoor Data |
Outdoor Voice |
Outdoor Data |
| EE |
Enhanced |
Enhanced |
Enhanced |
Enhanced |
| Three |
Likely |
Likely |
Enhanced |
Enhanced |
| O2 |
Enhanced |
Likely |
Enhanced |
Enhanced |
| Vodafone |
Likely |
Likely |
Enhanced |
Enhanced |
Broadband and Mobile coverage information supplied by Ofcom.