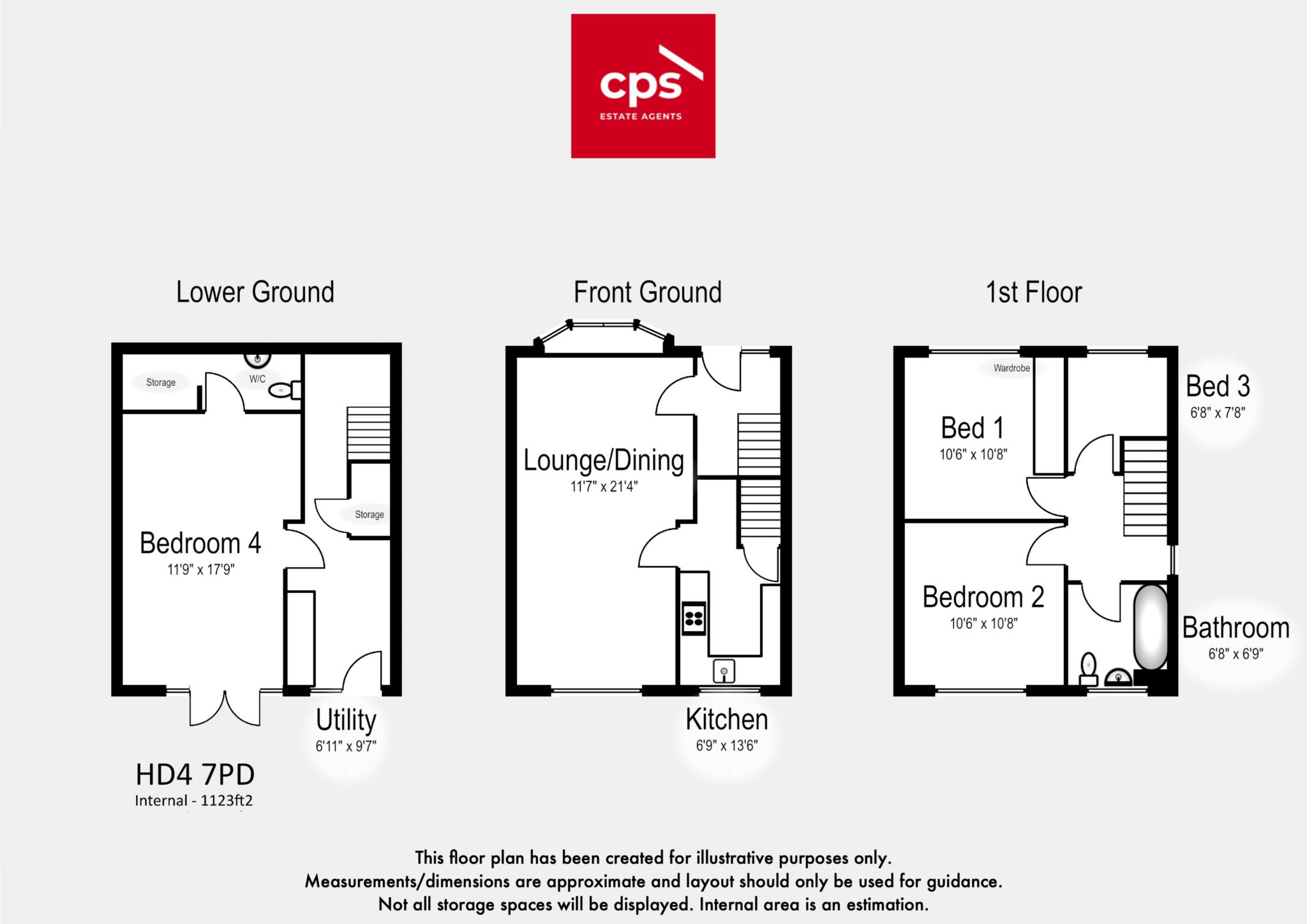- PRICE REDUCED - BEAUTIFULLY PRESENTED
- 3/4 BED SEMI DETACHED/SOUGHT AFTER LOCATION
- IDEAL FOR 1ST TIME BUYERS & FAMILIES
- LARGE 4TH BEDROOM WITH WC / COULD BE A HOME WORKSPACE
- OPEN PLAN LOUNGE DINING PLUS UTILITY ROOM
- MODERN KITCHEN & BATHROOM
Book a viewing early so as not to miss this opportunity to purchase this modern, well presented family home in a sought after location just 2 miles from Huddersfield whilst being surrounded by local countryside. The property has 3 bedrooms to the first floor and benefits from the lower ground floor having been converted to create a generous extra bedroom/teenagers room/den, with a separate WC, walk in storage, space for sleeping and an area to relax. It has separate access to the rear of the house making a great addition to the living space of this property. ALTERNATIVE THIS SPACE COULD BE MADE BACK INTO A GARAGE with right checks and permissions.
The property comprises of a composite door to the front entrance with a lobby with stairs leading to the first floor and access to the bright and airy open plan living space with a gas fire and modern surround and bay window to the lounge and to the rear a separate dining area with a window overlooking the pleasant view. Off the dining area is a galley style kitchen fitted with modern wall and base units and complementary work surface and splash backs. There is an integrated induction hob and electric oven with extractor and a sink under the window.
To the first floor the property has 2 good sized doubles with fitted wardrobes both well presented and decorated in modern contemporary colours. The single bedroom to front is currently used by the owners as a dressing room but would also make a great home office. The family bathroom has a modern 3 piece white suite with shower over the bath, a glass shower screen and chrome towel radiator and is fully tiled in pale grey with contemporary fittings,
Stairs from the kitchen lead to the lower ground floor level where there is a good sized utility area with plumbing for washing machine and dryer, plus additional storage and a space for coats and boots plus a Upvc door to access the drive and garden outside to the rear. Also to the lower ground floor is the large living space with separate WC which makes a great 4th bedroom/den or even a home workspace or office as it has separate external access. The generous space has ample room for sleeping and relaxing plus has the benefit of it's own entrance via French doors to the rear of the property. Buyers could also look to change this space back into a garage for off street parking.
Externally the front garden has a wrought iron fence and gate and is low maintenance with slate chippings and some shrubs, to the side of the property is a shared access drive. To the rear is a good sized south facing private patio with fencing and space to relax, BBQ and entertain.
The property has gas central heating throughout the house and Upvc windows and rear doors, plus a new composite door to the front.
Council Tax Band C
Shared vehicular access to one neighbouring property to the rear exists.
Notice
Please note we have not tested any apparatus, fixtures, fittings, or services. Interested parties must undertake their own investigation into the working order of these items. All measurements are approximate and photographs provided for guidance only.

| Utility |
Supply Type |
| Electric |
Mains Supply |
| Gas |
Mains Supply |
| Water |
Mains Supply |
| Sewerage |
Mains Supply |
| Broadband |
Cable |
| Telephone |
None |
| Other Items |
Description |
| Heating |
Gas Central Heating |
| Garden/Outside Space |
Yes |
| Parking |
No |
| Garage |
No |
| Broadband Coverage |
Highest Available Download Speed |
Highest Available Upload Speed |
| Standard |
6 Mbps |
0.7 Mbps |
| Superfast |
80 Mbps |
20 Mbps |
| Ultrafast |
1800 Mbps |
1000 Mbps |
| Mobile Coverage |
Indoor Voice |
Indoor Data |
Outdoor Voice |
Outdoor Data |
| EE |
Likely |
Likely |
Enhanced |
Enhanced |
| Three |
Enhanced |
Enhanced |
Enhanced |
Enhanced |
| O2 |
Likely |
No Signal |
Enhanced |
Enhanced |
| Vodafone |
Likely |
Likely |
Enhanced |
Enhanced |
Broadband and Mobile coverage information supplied by Ofcom.